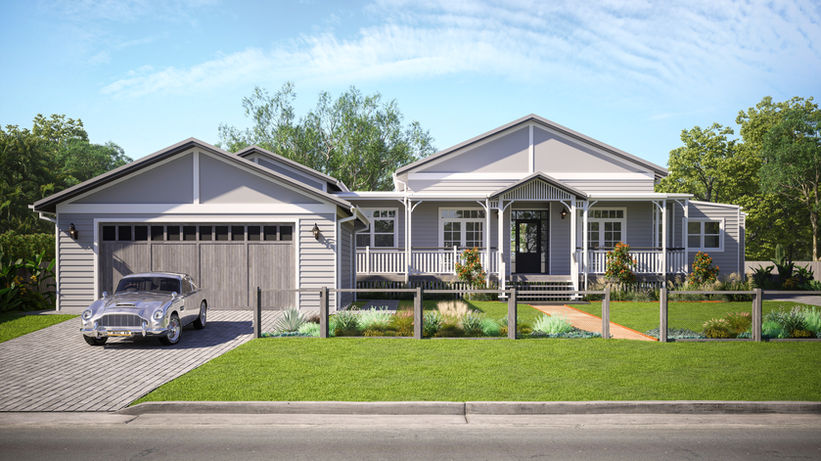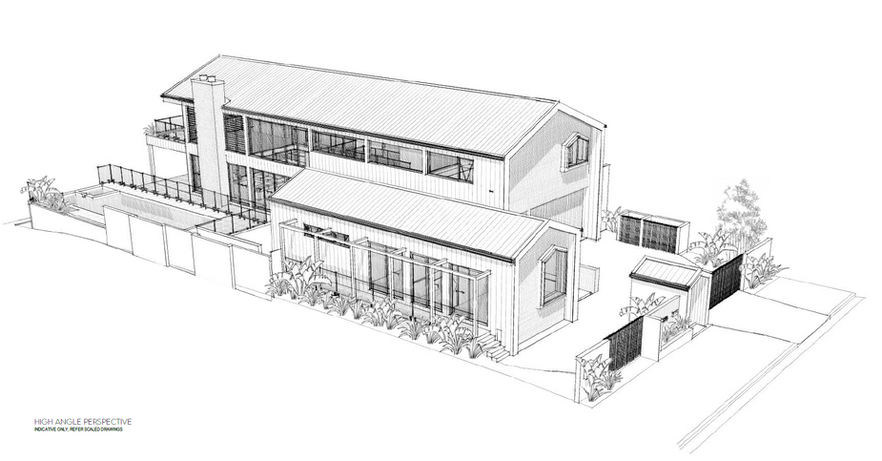
A bit about us...
Our Niche
Unlike 99% of architects will tell you, we don't 'specialise' in a dozen different categories of buildings. BYO Floor Plan specialises in a process. That is consulting to clients who have a sound knowledge of the construction industry, although seek professional assistance to take their ideas from sketches into builder's quotes and approvals. Usually, that is one key thing, bridging the gap between the floor plan you've arrived at and its approval to start construction.
By "Bringing Your Own Floor Plan" and design imagery to us, we’ll get the creative juices flowing right away by creating your building's scale and character. When we present the design(s) you’ll be pleased by the elegantly resolved solution and feel as is you’ve had significant design input. Often our clients are pleasantly surprised that it appears just as they had imagined it even though they couldn’t actually imagine it!
Renovations, additions, knockdowns & Custom Newbuilds
Our specialty process caters for all these project types. You might be instantly sure which pathway suits you which is great, or maybe you'd actually like to double-check the design potential of other pathways and how they might compare in overall cost and time. For this, we offer a Design Feasibility service that can explore the project types of interest both from a design, probable cost and timeline perspective to help you identify what project you should further invest. In most cases it's the unique characteristics of the property and existing building that play a leading role in this, so there is no hard-fast answer. On rural/larger properties, we use this service to explore how locating a house in various positions and orientations would lead to vastly different and exciting outcomes.
To read more about what we consider, produce and compare in our Design Feasibility service click here: (Coming soon)
Our Process:
Over the past 12 years, our director has developed a pre-construction process that explores highly considered design options quickly and presents them with clarity. We explain to our clients how each of our two design schemes offers unique features and benefits , which allows them to choose their favourite or highlight the elements of both they most resonate with. From there we resolve a third winning concept and then with your confirmation, shift gears to technically resolve the design for an early council approval and then building approval when the client is ready to sign a builder's contract. Nobody likes a building contract that is held or made more expensive due to what council has to say.
To read about our unique streamlined and process that leads to successful building projects click here: (Coming soon)
Collaboration:
We welcome the collaboration from our clients, interior designers and builders with open arms during this process to reach a cohesive outcome that everyone is excited about. We believe bringing a builder on board early, or at least the first half, really helps to keep a project as close to the budget as possible and is almost essential for a renovation.
To read about some of the most enjoyable collaboration case studies click here (Coming soon)
Industry Network:
Our network and industry contacts have every part of your preconstruction project covered and own knowledge of how the local council's approval process works allows us to build huge ROI on our client's properties with larger extensions than people in the neighbourhood think are possible (despite what builders, certifiers and other designers have told them).
To understand how engineers and other preconstruction service professionals tie into your project click here: (Coming soon)
What if I don't have my own floor plan
Don't worry, about 40% of our clients didn't either! However they do value how collaborative we are and trust in our experience and process to fast-track them towards an exciting custom build, over engaging an architect's more traditional service. We will take the time to help you unpack what is important to you in a home, what would be a requirement and what are some wish list features we can look at incorporating too! All our projects kick off with a thorough analysis of your property, to identify what opportunities stand out and what limitations we'd need to design around or seek relaxation from council to get past.
You'll receive two design concept layouts which we'll present in person and then open to a conversation about which aspects you resonate with and if there's a clear direction or if we should do a hybrid of the two. Our directors career experience working alongside architects for 8 years and his bachelor in architectural studies ensures your project is being explored and developed with great consideration and care.
To read about our unique streamlined and process that leads to successful building projects click here: (Coming soon)
How do we Forecast Construction Costs:
We use a cutting edge building cost estimation tool in the early stages of the design process to test financial feasibility. Then as the design matures with Concept Drawings we'll suggest processes to review probable cost estimates since various inclusions, sizes and structural systems have been nominated to provide more detailed information. Our projects are delivered in distinct stages/phases which allow for review at specify milestones so we need to pivot we can do so with minimal delay and avoid having detailed drawings totally redone. We also offer an optional Value Management service to identify subtle aspects of the design/build can be adjusted or eliminated while preserving the overall design intent. This is typically done in conjunction with your builder or can be done independently if the project will be taken to Tender.


































































